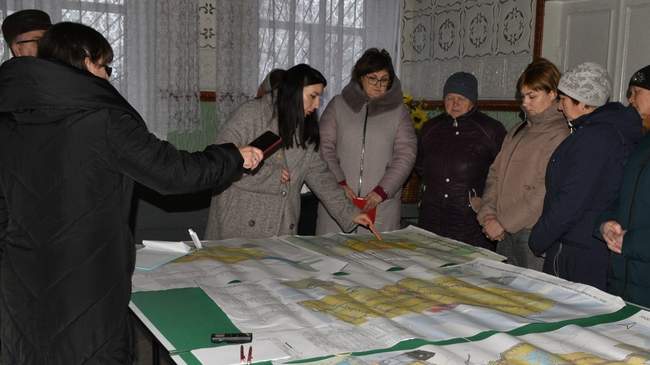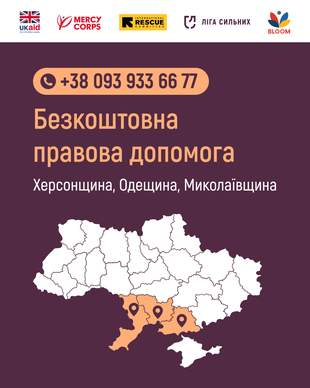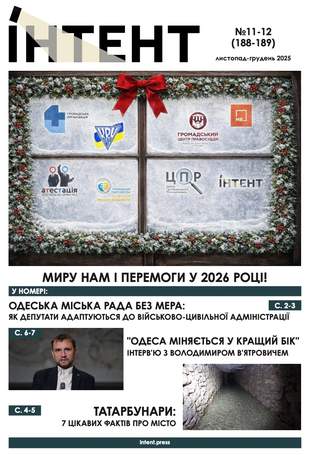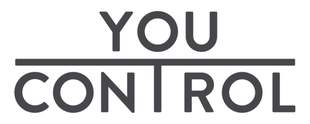Меню
Соціальні мережі
Розділи
Dec. 5, 2024, 6:57 p.m.
Ivanivka Village Expands by 75.82 Hectares in New Master Plan Approval
347

Photo: yu.mk.ua
Public hearings were held on the General Plan of the village of Ivanivka of the Pivdenoukrainska territorial community.
This is reported by the website of Pivdenoukrainsk.
The organizer of the public hearings was the customer of this urban planning documentation - the Executive Committee of the Pivdenoukrainska City Council.
The public hearings were held with the participation of the developer of the master plan - the chief architect of the project.
The main and important aspects of the future development of the village:
- define the boundaries of the village of Ivanivka. The design decisions of the master plan envisage the expansion of the territory of Ivanivka village (the settlement has grown beyond the existing territorial boundaries), as a result of which the area of the territory has increased by 75.82 hectares. It is envisaged to include the territory of existing cemeteries from the north to form the territory of municipal infrastructure facilities (cemeteries and a fire station);
- to create recreational areas along the territory of the nature reserve fund, water bodies (ponds) and Popov and Vanin beams and to define green lines of recreational areas. It is planned to create areas for the organization of parks and squares. The total area of green public areas is 5.32 hectares, and the greening rate per capita is 100.8. The project also provides for the organization of recreational areas to preserve the landscape and create facilities for recreational and tourist purposes. The area of such territories will be approximately 23.0 hectares. The project also takes into account the fact that the outskirts of the settlement belong to the lands of the nature reserve fund and provides for the territories of the Regional Landscape Park "Granite-Steppe Pobuzhzhya" and the National Nature Park "Buzky Gard";
- to provide areas for residential buildings and social service facilities. Residential development is mainly planned in the eastern part of the settlement. Due to the change in the status of the kindergarten building to a "non-residential building", it was decided to locate the kindergarten on the basis of a general education institution. The Master Plan envisages the reconstruction of the Ivanivska gymnasium of the Yuzhnoukrainsk City Council of Mykolaiv Oblast into an educational complex. It also envisages the location of trade and consumer services facilities mainly along Shkilna and Shevchenko streets. A leisure center is planned for the corner of Shevchenko Street and Bezymennyi Lane.
- Provide for the location of a fire station. It is planned to design a type III fire station for 1 fire truck along Shevchenka Street, with the main exit oriented to the highway;
- create a territory for industrial facilities and transport infrastructure to the west;
- determine planning restrictions in accordance with the classes of classification of restrictions on land use. Such restrictions include: sanitary protection zones from engineering infrastructure facilities, utility infrastructure facilities and industrial facilities; protection zones from cultural heritage sites and power lines; coastal protection zones and water protection zones;
- development of engineering and transportation infrastructure. The project envisages the reconstruction of streets and roads, as well as the reconstruction of the existing bridge. It is planned to arrange bicycle lanes and improve the pedestrian network. As for the engineering network, it is planned to arrange a sewerage network for household and rainwater with subsequent treatment at the planned treatment facilities;
- to provide noise protection measures along the highway O150106 in the area of residential development. Also, a 10-meter-wide strip of special landscaping is provided around the site;
- to define red lines of streets and lines of building regulation;
- define a water protection zone and a coastal protection strip of water bodies within the settlement.
Following the discussion, the urban planning documentation was unanimously approved.
Поділитися
×










