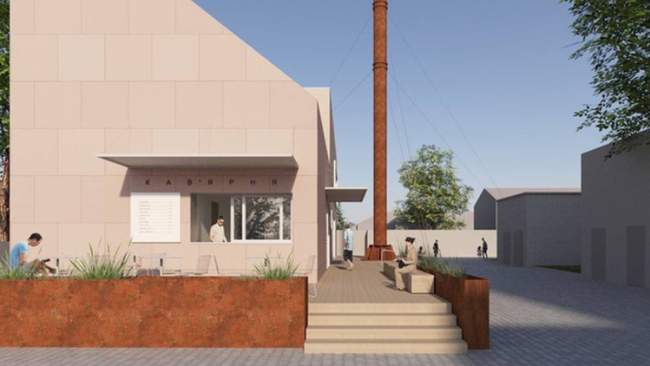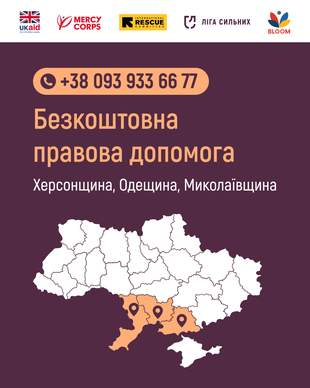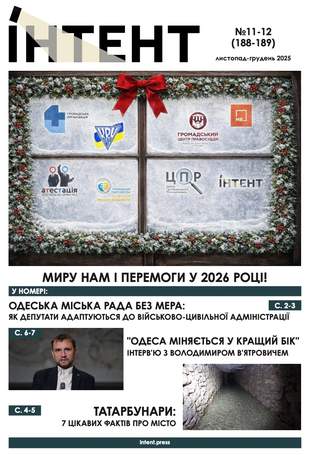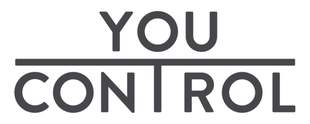Меню
Соціальні мережі
Розділи
Nov. 4, 2024, 1:28 p.m.
Mykolaiv region decided to create a multifunctional hub out of an old boiler room
This article also available in English186

PHOTO: Dream
In Mykolaiv region, they came up with an idea to create a modern hub out of an old boiler room. It is planned to raise more than UAH 17 million for the reconstruction of the building.
This was reported by the Center for Public Investigations with reference to the DREAM digital ecosystem.
It is planned to reconstruct the boiler house into a multifunctional hub in Voznesensk. The reconstruction project was initiated by the Voznesensk City Council.
The purpose of the growth hub is to combine resources, knowledge, and support for the accelerated development of startups, businesses, and innovations. The need to create a multifunctional growth hub arose in order to combine various resources and experts to support the development of startups and business projects in a particular area.

Screenshot: Dream
The hub will provide participants with access to new knowledge, financial support, mentoring, and networking contacts, which will help them achieve their goals and grow their business faster. The main functions of the hub include training, cooperation, innovation, and attracting investors.
The hub is planned to create:
- a contemporary art gallery;
- a recording studio for podcasts;
- Kibrik's school of graphics;
- to involve young people in the recovery process;
- lithography workshop;
- lecture hall;
- coworking space;
- a public bakery.
The project budget is UAH 17 million 712 thousand 482. The estimated duration of the project is 16 months.

Screenshot: Dream
The boiler house building was built according to a standard design in 1975. According to the general plan, the territory within the site is subject to comprehensive improvement with the arrangement of paving and an open wooden terrace, landscaping in modular planters.
The 1st floor is planned to include a lobby with an elevator and staircase, an assembly hall, a coffee shop, a technical room and bathrooms. On the 2nd floor, there will be a hall, an open gallery, classrooms for clubs and an administration office. To ensure comfortable movement for people with limited mobility, barrier-free access to the building and premises is provided.
The project is currently in preparation and requires funding.
In addition, the construction of a school farm for more than three hundred million hryvnias is planned in Mykolaiv region. Grant funds for the farm were provided by France. It is planned to create an educational, scientific, and production complex that will combine the construction of a pig farm, a biogas plant for generating biogas and electricity, a waste pellet production line, solar power plants, a thermal complex, and a mini-meat processing plant.
A transplantation laboratory will also be built at Mykolaiv Clinical Hospital. For this purpose, the food unit is being reconstructed. The laboratory will meet all legal requirements and provide high quality medical services for patients in need of transplantation. The new premises will include specialized equipment for analyzing and processing biomaterials.
In addition, Mykolaiv is implementing a project to restore two city neighborhoods. Denmark has allocated almost one hundred million hryvnias for their reconstruction. It is planned to restore the Lisky-1 and Lisky-2 neighborhoods. The goal of the residential neighborhood reconstruction project is to create a living environment that will provide comfort and safety for its residents, as well as contribute to the sustainable development of the city.









